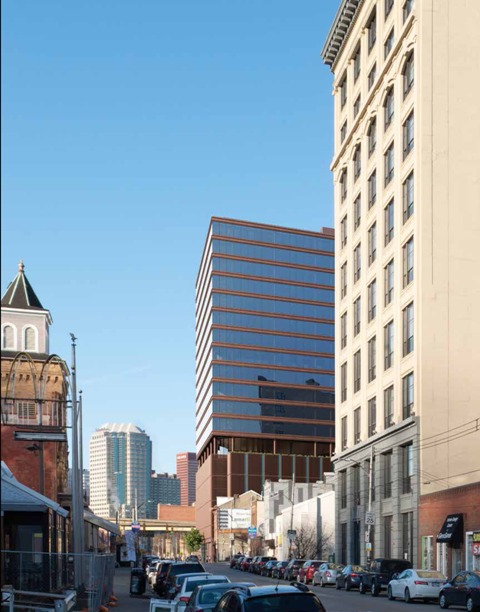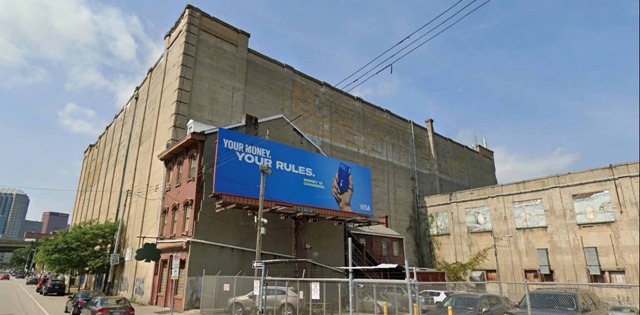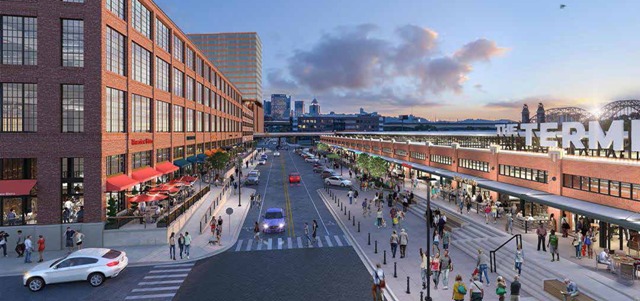On September 15, the Pittsburgh Planning Commission will again hear from JMC Holdings about its plans for a $200 million mid-rise office building proposed for the for Wholey refrigerated warehouse site. The project , 1501 Penn Avenue, is a 525,000 square foot office building, with 12 floors of offices atop a podium that includes parking and retail. JMC has worked with Turner Construction on preconstruction, although the project is expected to eventually bid to Turner, Mascaro, Rycon, and a PJ Dick/Dick Building Co. joint venture.

When the geometric 21-story structure was first revealed to the public earlier this year, Mayor Peduto panned the design and the Planning Commission was lukewarm about the project. One of the principal concerns is the building’s height, which will be roughly twice that of the next tallest building, the Penn-Rose Building one block east. The 1501 Penn project presents the city with the perfect opportunity to transition what is Pittsburgh’s second-hottest office market (and the one with actual land on which to build) towards Downtown. Real estate professionals have considered the Strip District to be the fringe of the Central Business District for a while now. The Pittsburgh Downtown Partnership includes it in its description of the Greater Downtown. If the vision of developers matches the demand from Pittsburgh’s emerging technologies, the Strip could ultimately look like what Fifth and Forbes are becoming in Oakland – blocks of 10-15 story tech “towers” that put thousands of well-paid people in proximity to the city’s center. The image above shows the glass tower rendered in the context of the 1500 block of Penn Avenue, with Downtown beyond. Its location does not threaten the character of the Strip’s iconic retail blocks to the east and provides a reasonable first step towards denser, taller construction between the 16th Street and Downtown.

For those concerned about the cold, symmetrical architecture, let’s remember what building will be replaced by 1501 Penn (see above).
If your argument is that the project is overly ambitious for the times or the market, I understand. That’s the call the developers and their investors get to make, however. The same argument was reasonably made about Bakery Square in 2009. That turned out rather well. Like 1501 Penn Avenue, Bakery Square was the latest in a series of attempts to redevelop a legacy building that was unworkable in the 21st century. Bakery Square was also started during the depths of the Great Recession. The Wholey’s warehouse has been proposed as a telecomm center, apartments, condos, and offices over at least two decades. The structure is poured concrete. The concrete is meant to act as one of the insulating materials so the walls are extremely thick. It simply won’t be re-purposed within the bounds of economic sense. If JMC and its investors see a diamond in the rough, I hope the City of Pittsburgh allows them to polish it. The city may no longer need to offer enticements to attract developers like JMC Holdings from New York, but Pittsburgh isn’t Seattle. Planning Commission would do well to remember that we’re still the pursuer, not the pursued. JMC isn’t proposing a chemical plant, just a place where 1,500 or so people will work. After the obstacles that were put in front of McCaffery Interests for five years to make development of 1600 Smallman and the Terminal Building possible, it might be a good idea to put 1,500 customers one block away. How do you think McCaffery feels about the vision rendered below? Seems like the occupants of 1501 Penn Avenue might like having those lovely lifestyle amenities close by.

1501 Penn Avenue can be another linkage between Downtown and the burgeoning Strip District. The Downtown market has gotten softer in recent years. Allowing the Strip Dictrict to become more like Downtown will make for better connections and better rationale for renting Downtown. Planning Commission should let the rising tide continue.
Another interesting project on the agenda for September 15 is the Uptown Tech Flex development proposed by Westrise. The former commercial laundry on Jumonville Street will be converted by Omega Building Co. into a 63,000 square foot office/lab/shop for emerging tech companies. The property type is suddenly a hot item and the Uptown Tech Flex project is located about midway between Oakland and Downtown, just a block from the route of the Bus Rapid Transit (BRT). You can view Desmone Architects’ design at the Planning Commission’s website. The Westrise development is one more private investment that is slowly bringing Oakland and Downtown together, with Uptown and the Hill District standing to benefit. You can only imagine what might occur in this neighborhood if the BRT was running.
